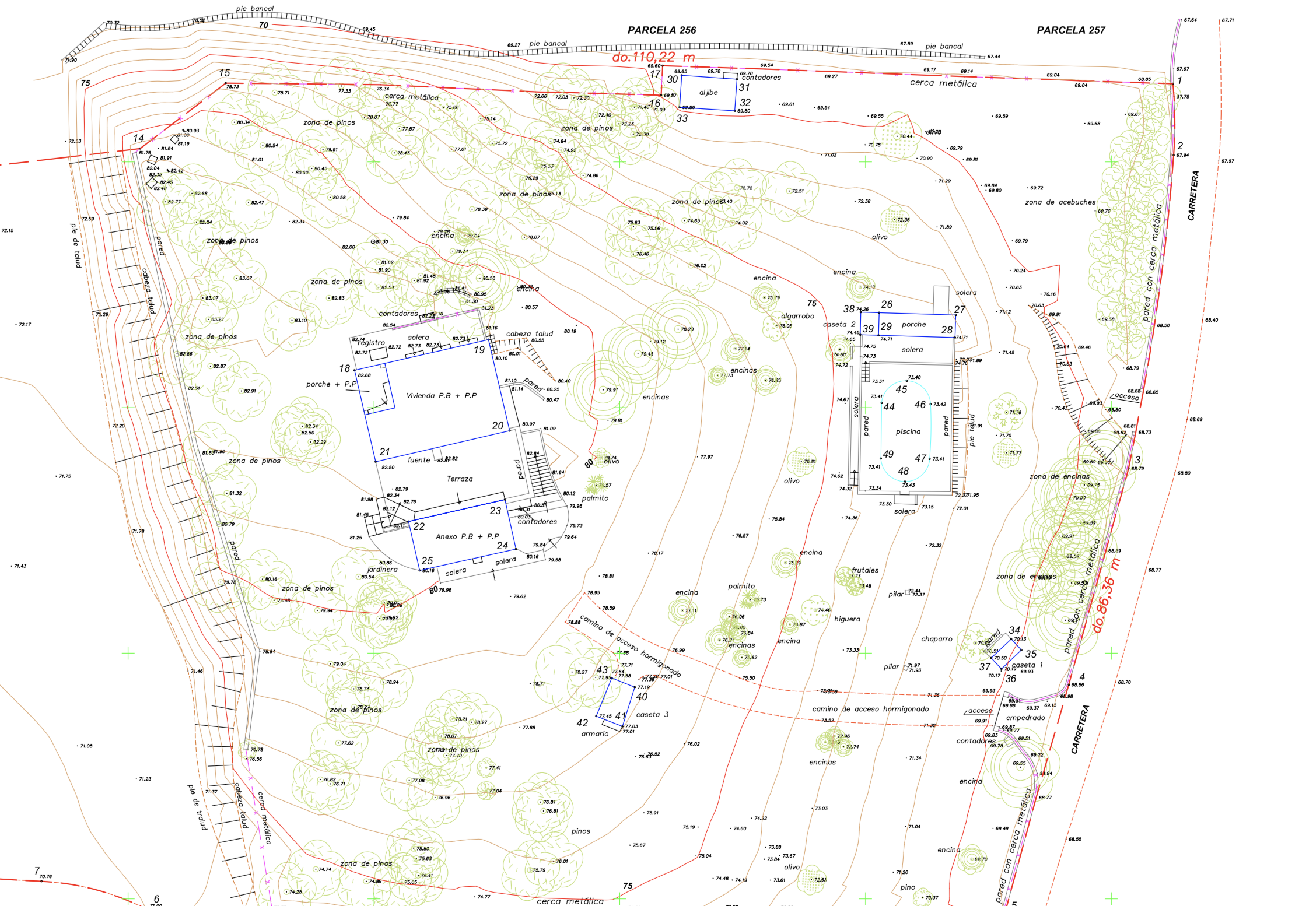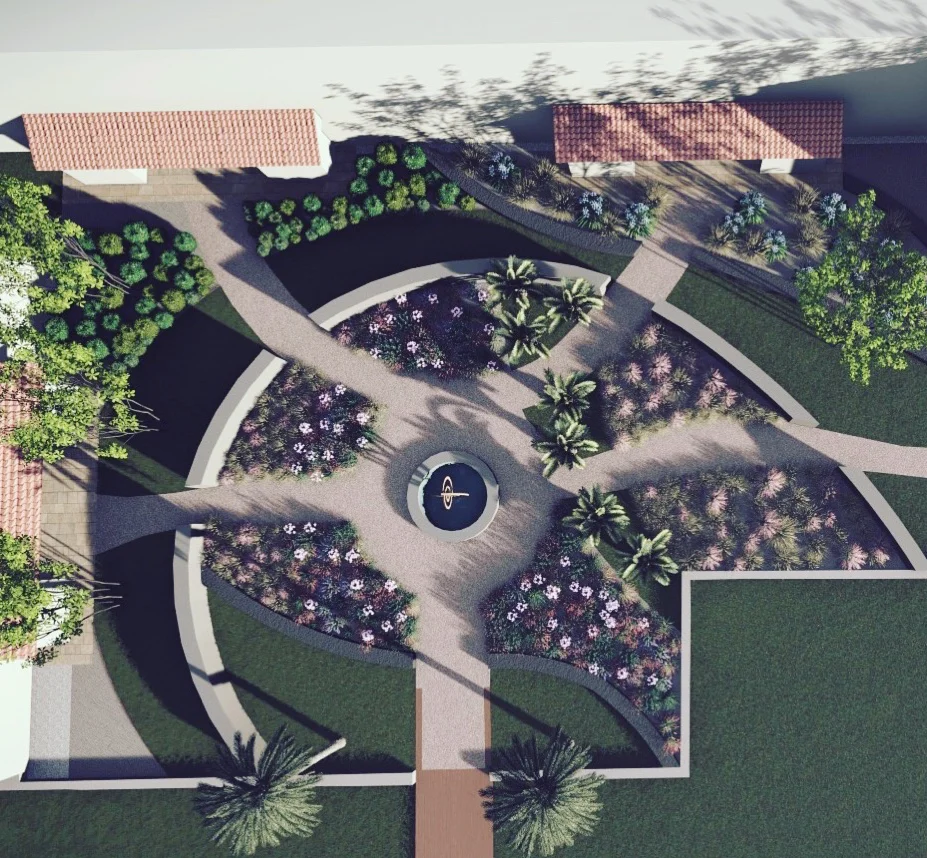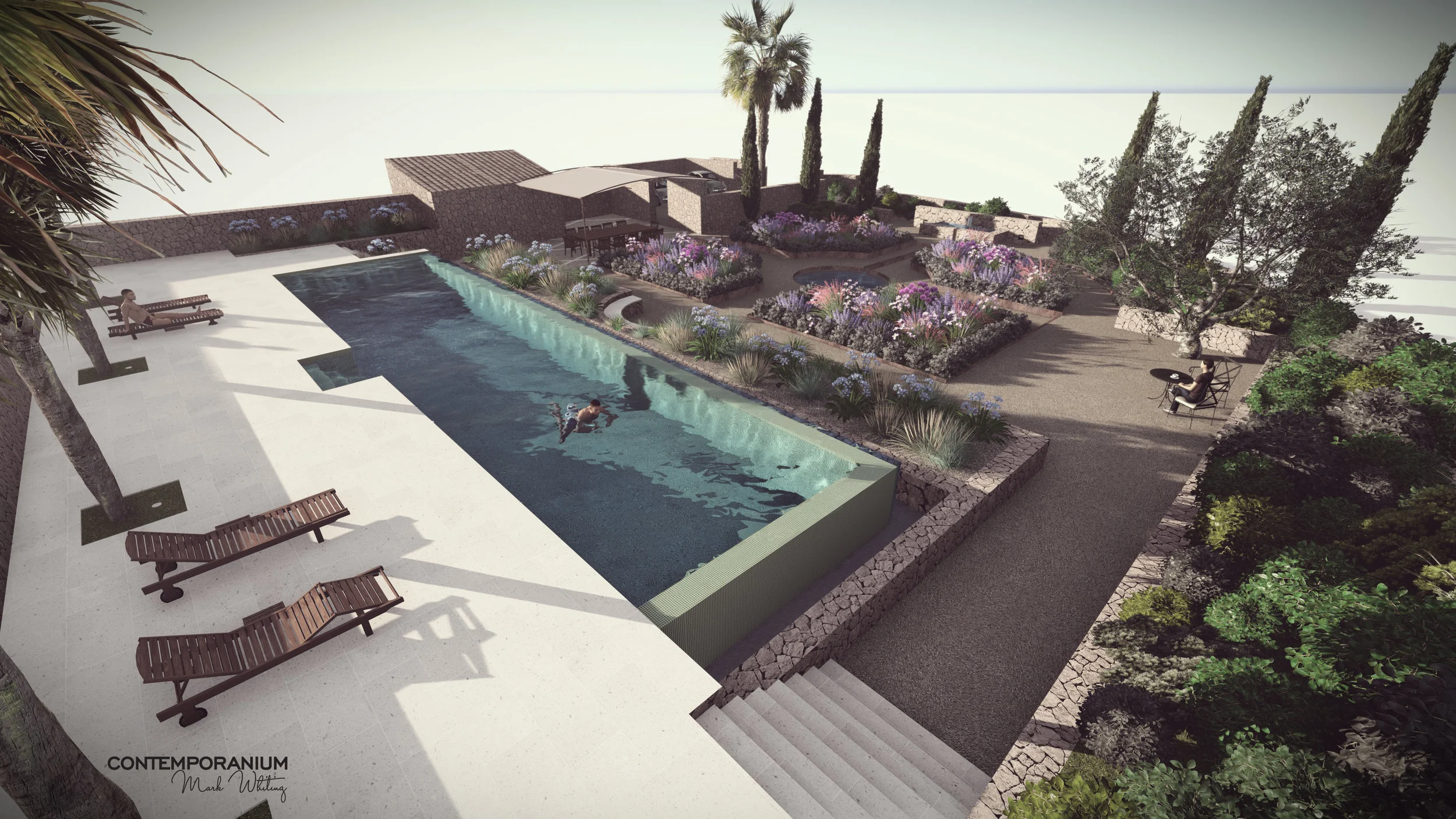
Design Process
Each garden is unique and every project is a bespoke creation but they tend to follow a similar path.
Brief
Every garden starts with spending time with the client and in the space where the new garden will be built. The architecture of the buildings, the surrounding landscape as well as the clients vision for how they want to use the garden are all considered.
From this initial visit, a written brief is produced detailing the stages of the project, how the process works and the fee structure.
Survey
Before work starts on the concept a site survey is carried out. The existing levels, trees, buildings and services all need to be measured by a professional surveyor as they form part of the design. Once the survey has been completed I return to the site with this information, analyse the plan and make additional photographic records of the site and important views to be considered. The design fees do not include the professional survey, but I am happy to organise this on your behalf. For small simple spaces, we can carry this survey ourselves. If there is an existing survey available, we can often work with this.
Design Concept
Once the survey and analysis have taken place, the design work can begin. Working to the brief, a presentation of the proposed garden is produced. This is an extensive printed presentation giving a real feel of how the garden would look. It includes the inspiration behind the garden design, hand drawn or 3d CAD visuals, proposed planting schemes, ideas and suggested materials. On larger projects this may include walkthrough videos to give a real sense of the design.
This presentation doesn't show the finer details of the garden but is used as a discussion document that allows the garden design to evolve during the next stage.
Masterplan and Design Details
Once the Concept stage has been agreed, I move on to the detailed design work. This usually consists of a Masterplan showing the precise layout of all hard and soft landscaping. Additional plans are produced for the irrigation, lighting, planting and construction details.
Once completed, a Tender is produced so that contractors can quote for the work. The tender lists all the work required, soil quantities, size of plants and quantities,
Planting Plan
The planting plan produced lists the chosen plants that will be used in the garden along side desired size, specific habit style and quantity. This forms part of the Tender documentation so several quotes can be compared.
Tender
As well as the full package of drawings and plans, for the tender we produce a detailed document with full specifications and bills of quantities. Following a meeting on site to discuss the plans, the contractors provide an itemised quotation for the works. Each project should be quoted for by at least two companies.
During this stage I start sourcing plants from local nurseries and from the mainland. If we source the plants for the garden, we do not make any charge for this (except travel costs in the case of flights).
Project Management
In many cases, our clients like us to take care of the entire project.
If you have your own gardeners or builders who are creating the garden, we can oversee the works as required.
Fees
Our initial consultation is always free of charge.
Design
There are several stages in the process of developing a garden design. Each step incurs various fees and it is possible to ascertain these once we have in mind the type of landscape you would like to create. We can usually offer a fixed fee for design work if the scope of the project is clearly defined. Where the scope of the project is less clearly known or the garden is to be built in phases, we usually work on a percentage of the build costs. This is a sliding scale reducing as the budget of the project increases. Allow between 8% and 15% of the garden budget for design fees.
Build
Our designs include a detailed specification so that contractors can provide detailed estimates. If we are contracted to complete the garden build, our estimate includes full project management by us. If you have existing contractors, then we can help to oversee the work at our hourly rate or on a percentage basis of the overall cost.















